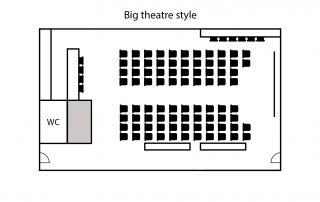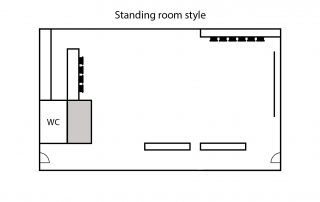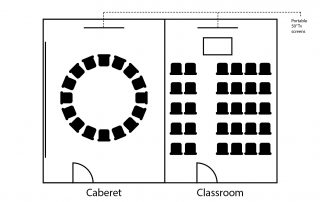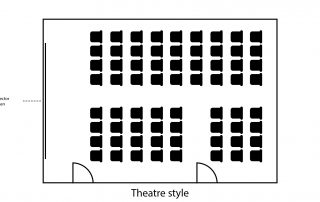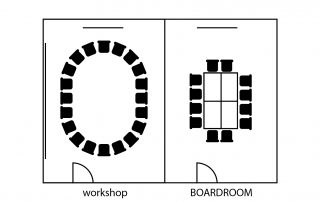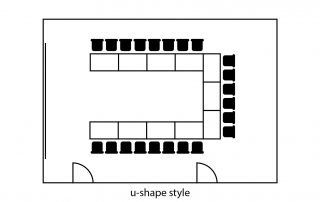Our Spaces
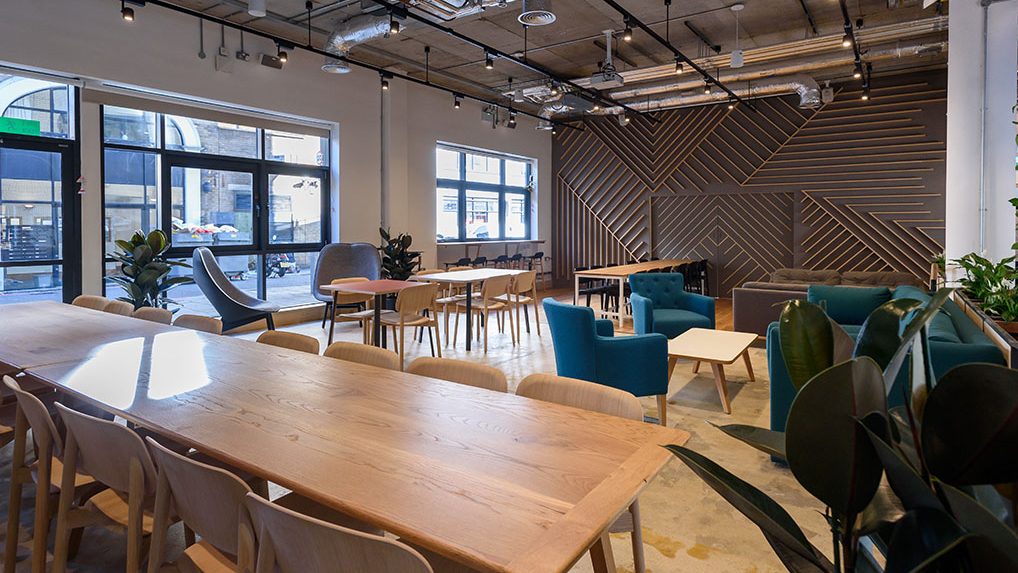
The Main Space
The Main Space is our bright, open-plan, stylish space located on the ground floor of the Accelerator. The space offers an unlicensed bar area, seating for 80, up to 200 people standing, Sonos sound system, projector screen, wifi, and kitchenette.
80 seated or 200 standing
15ft projector screen
Monday – Friday 5:30pm – 8:30pm
Saturday and Sunday 9am – 6pm
Space hire after these times can be negotiated
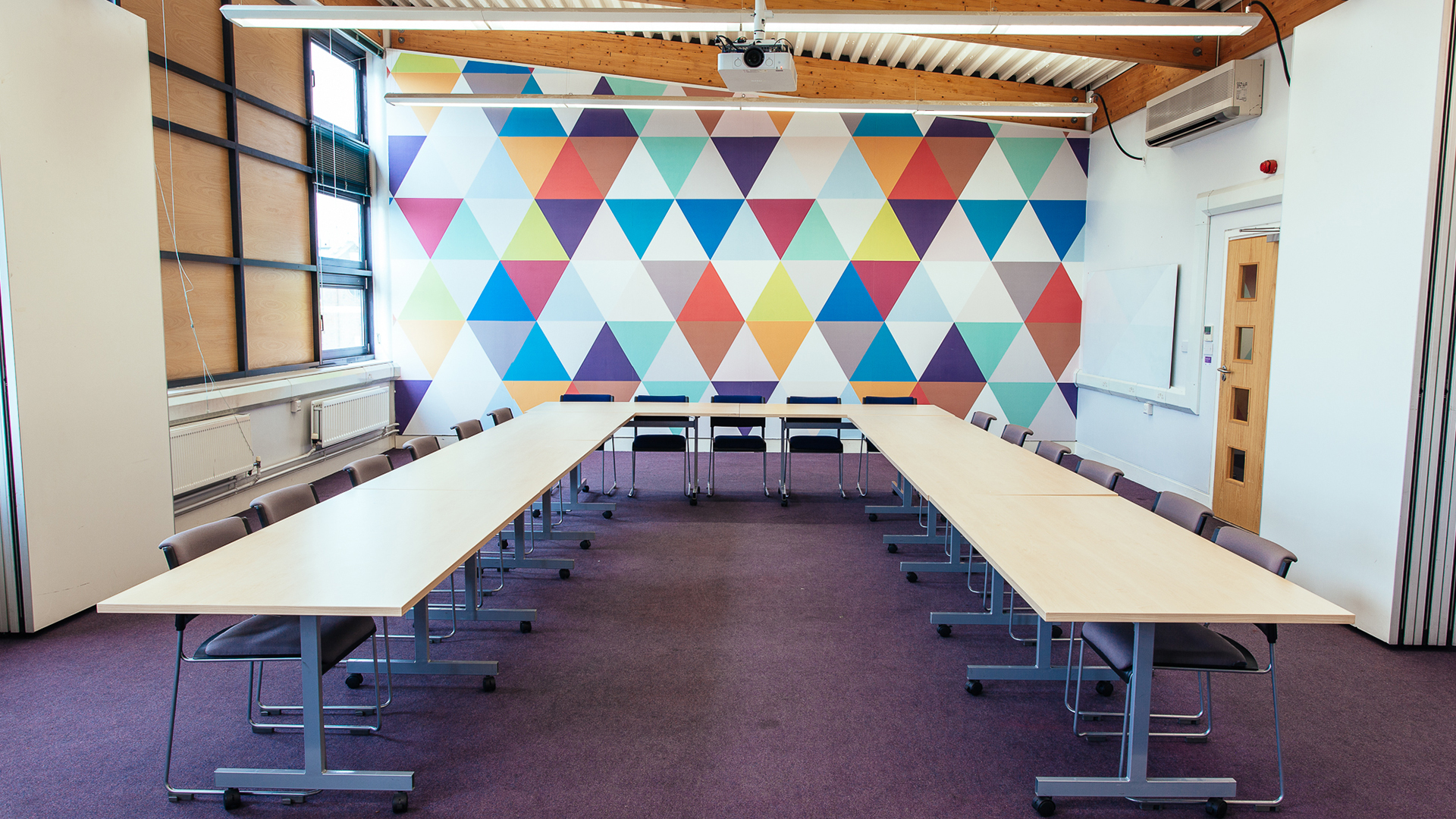
The Fourth Floor
With it’s versatile seating arrangements The Fourth Floor can accommodate up to 50 people. This room is located on the top floor of Accelerator, accessible via an elevator or stairs and has access to a kitchenette and bathrooms.
50 seated
15ft projector screen
Monday – Friday 9am – 8:00pm
Saturday and Sunday 9am – 6pm
Space hire after these times can be negotiated
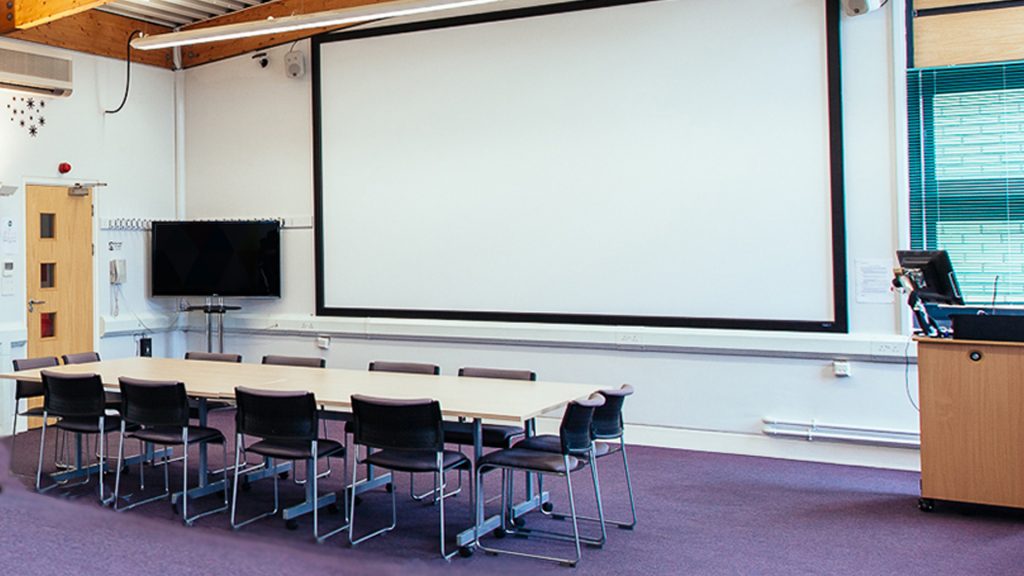
The Fourth Floor
Side A
With it’s versatile seating arrangements our East Side room can accommodate up to 25 people. This room is located on the fourth floor of Accelerator, accessible via an elevator or stairs and has access to a kitchenette and bathrooms.
25 seated
50 inch TV
Monday – Friday 9am – 8:00pm
Saturday and Sunday 9am – 6pm
Space hire after these times can be negotiated
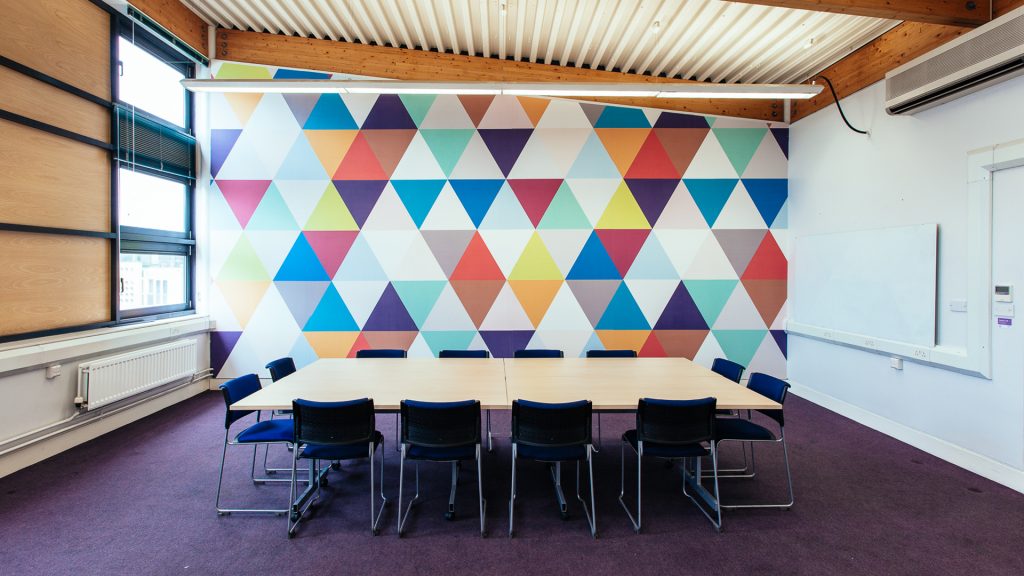
The Fourth Floor
Side B
With it’s versatile seating arrangements our West Side room can accommodate up to 25 people. This room is located on the fourth floor of Accelerator, accessible via an elevator or stairs and has access to a kitchenette and bathrooms.
25 seated
50 inch TV
Monday – Friday 9am – 8:00pm
Saturday and Sunday 9am – 6pm
Space hire after these times can be negotiated


